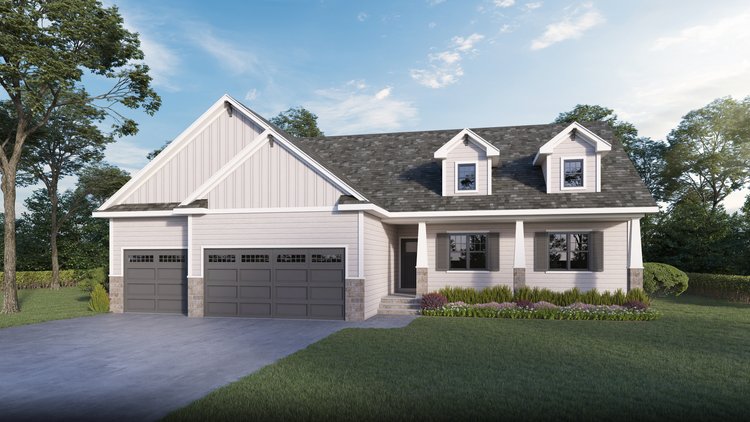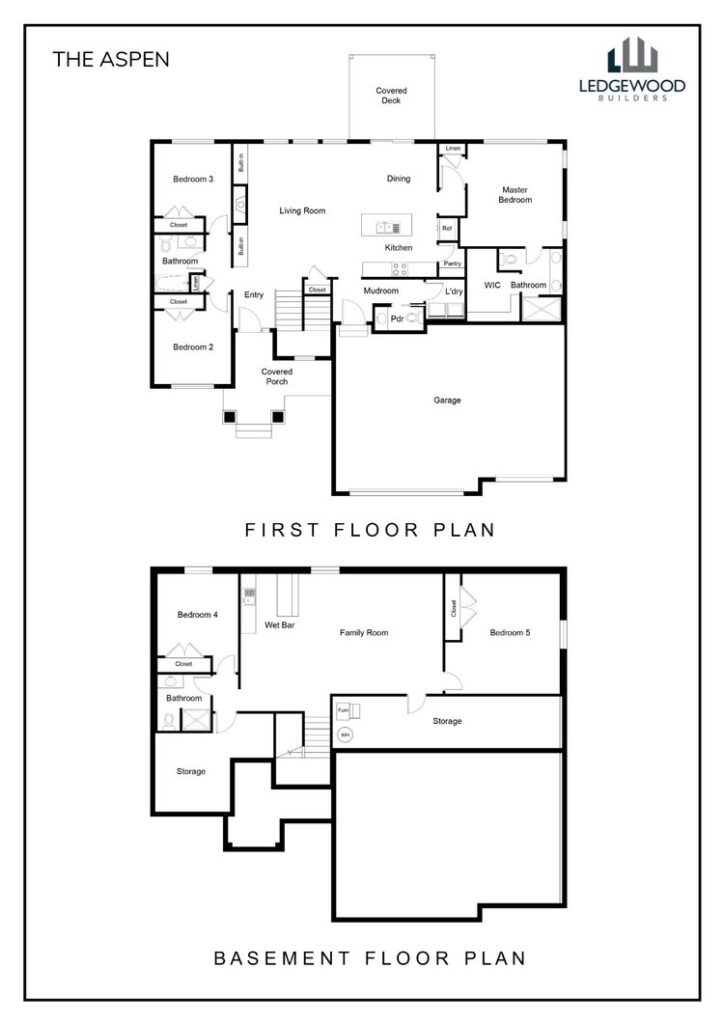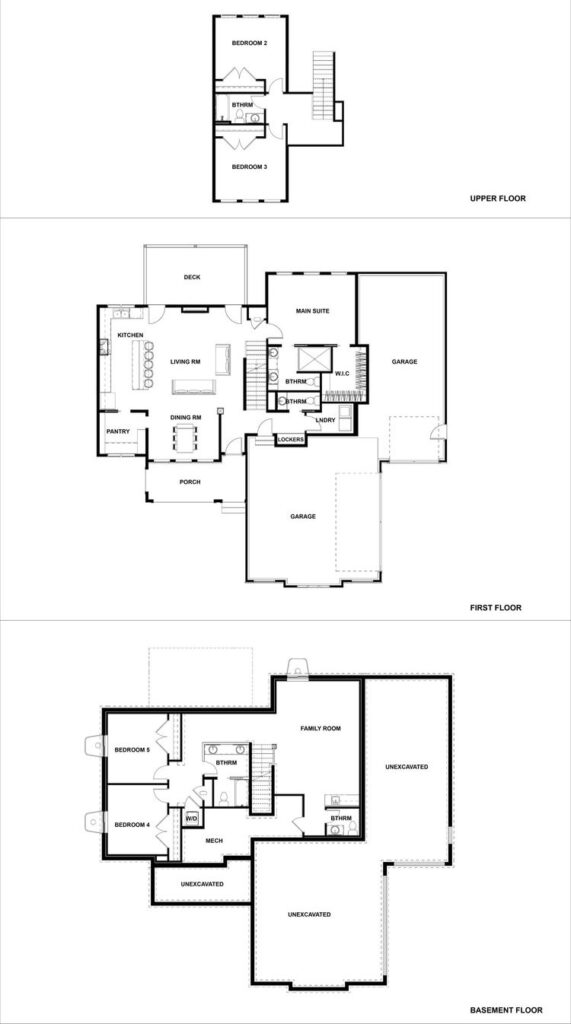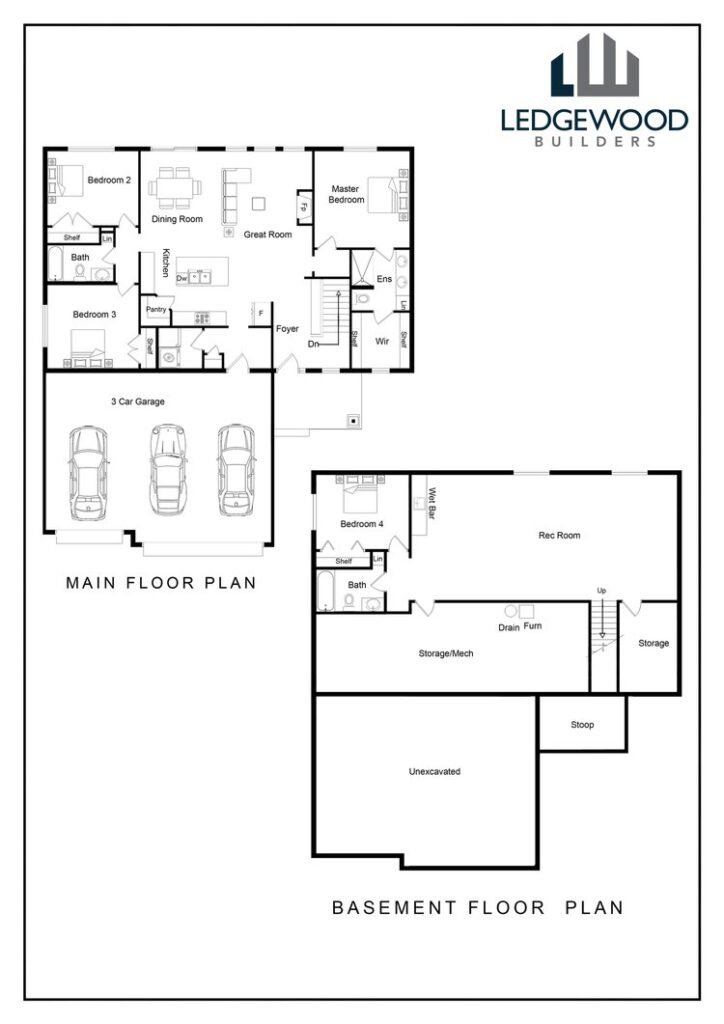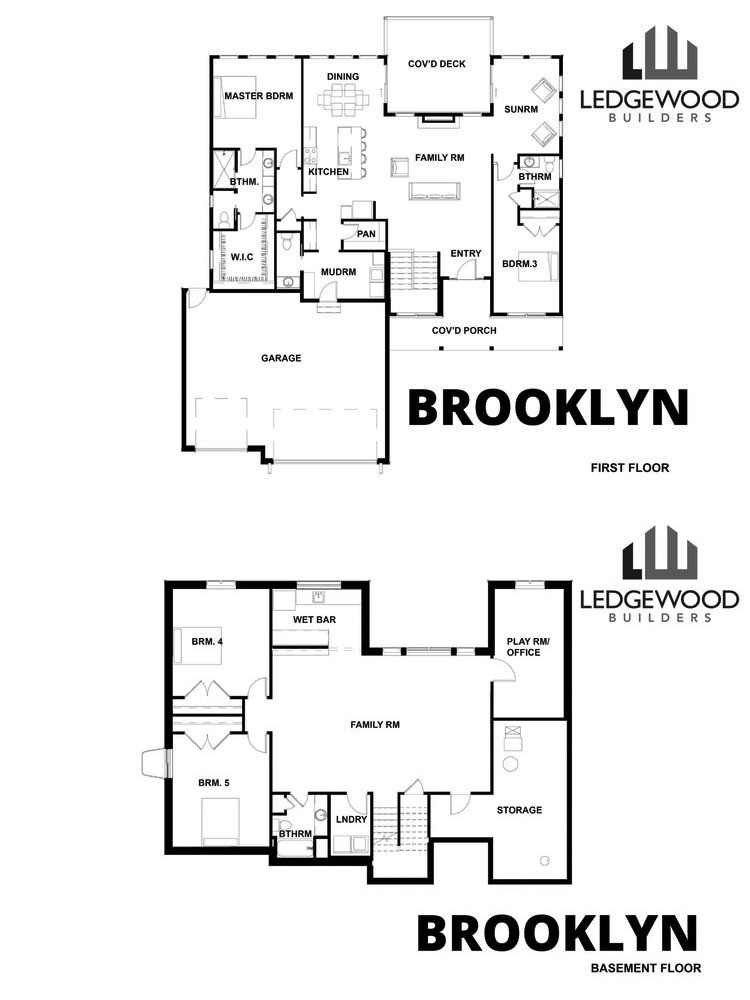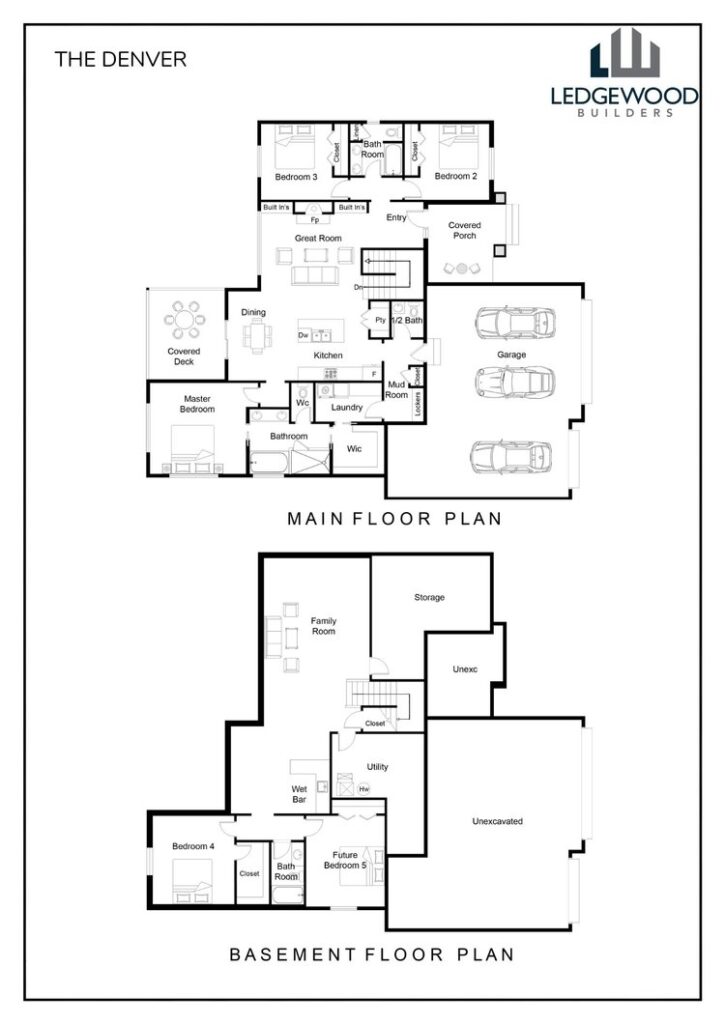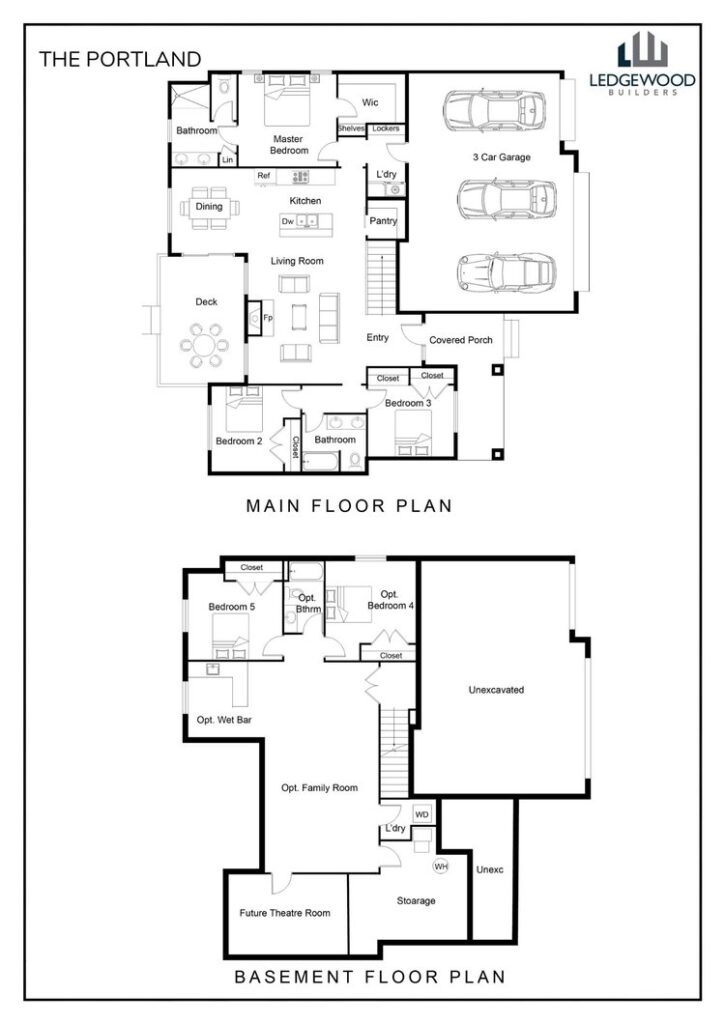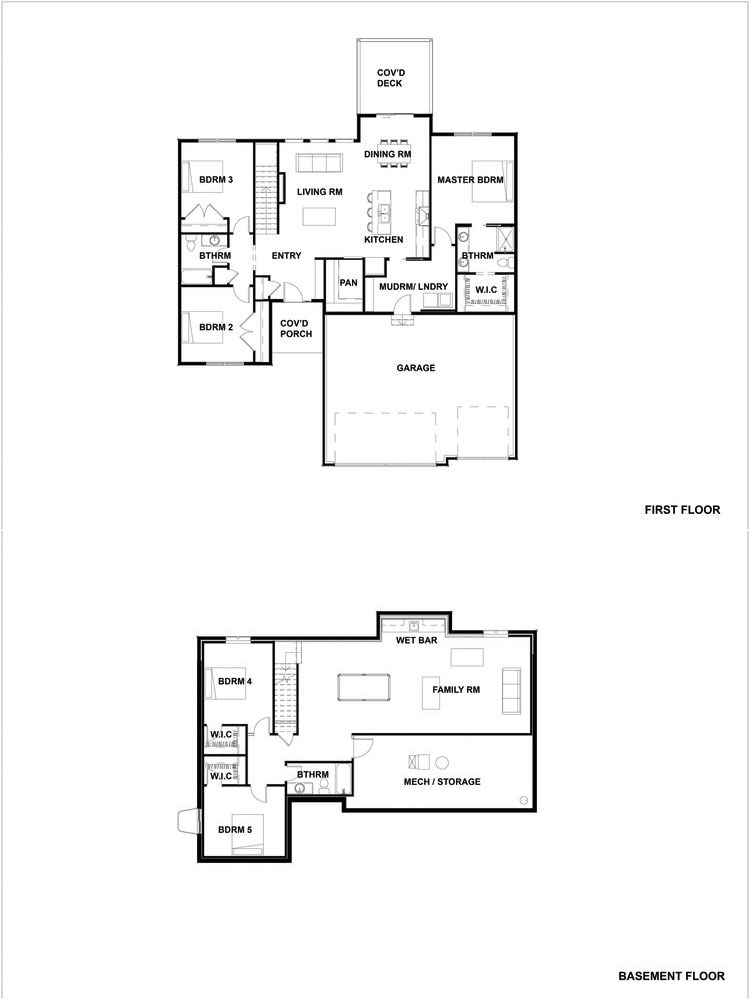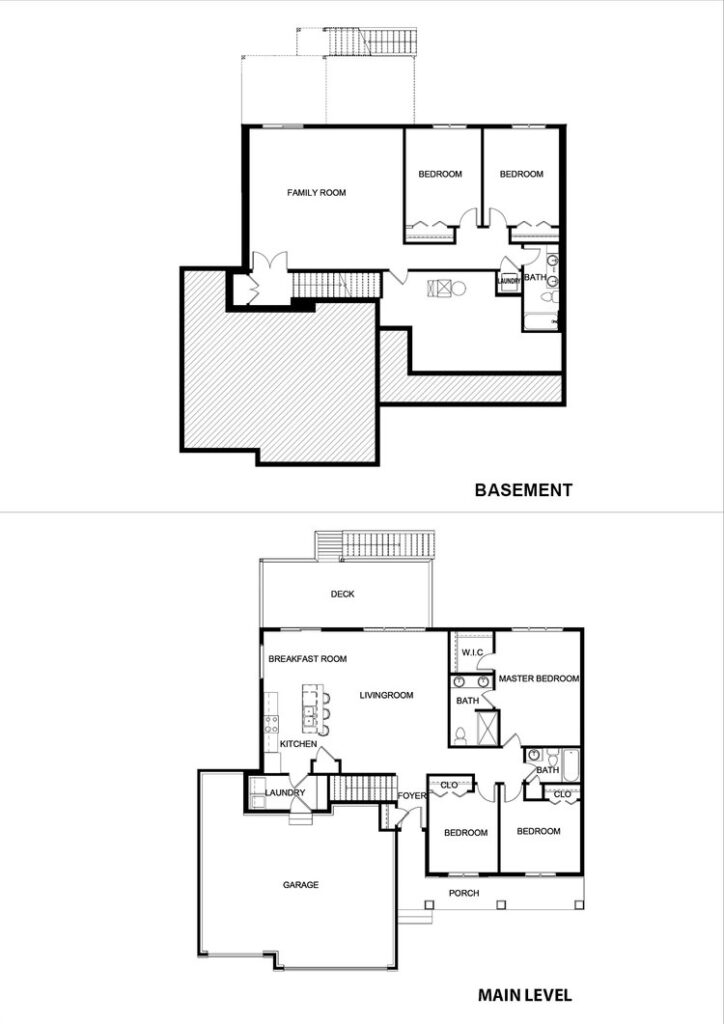Heartland Custom Homes
Our Floor Plans
Our diverse selection of floor plans offers an opportunity for any home buyer to choose the exact layout they want.
The Aspen Floor Plan
The Aspen floor plan is a Heartland Custom Homes classic. This ranch-style home features an open and airy layout with the dining room, living room, and kitchen area all exposed. The master bedroom, as well as two other bedrooms, are on the main level and the remaining two bedrooms are in the basement. The basement in this floor plan also includes a family room and wet bar, as well as two storage areas. Like most Heartland floor plans, this one features a spacious three-car garage and a covered deck off the back main level.
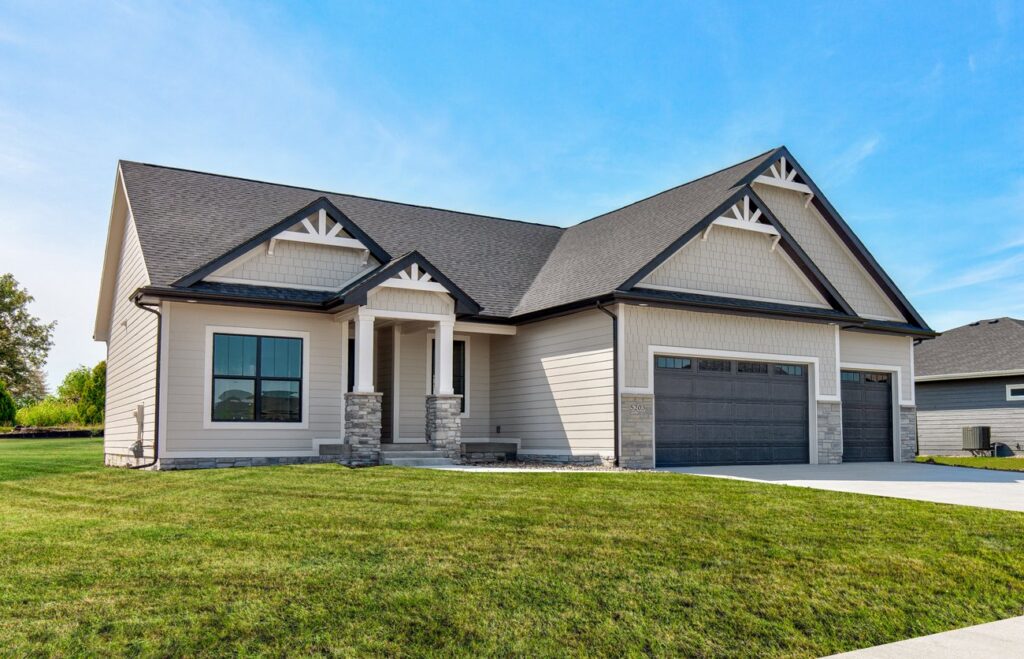
The Berkeley Floor Plan
The Berkeley floor plan is new to Heartland Custom Homes and features our first 1.5 story layout. This floor plan includes five bedrooms—with the master suite on the main floor, and two bedrooms on the half story above. The basements includes a large family room area, two bathrooms and two bedrooms. This layout provides an elegant, yet modern, space for big (or growing!) families.
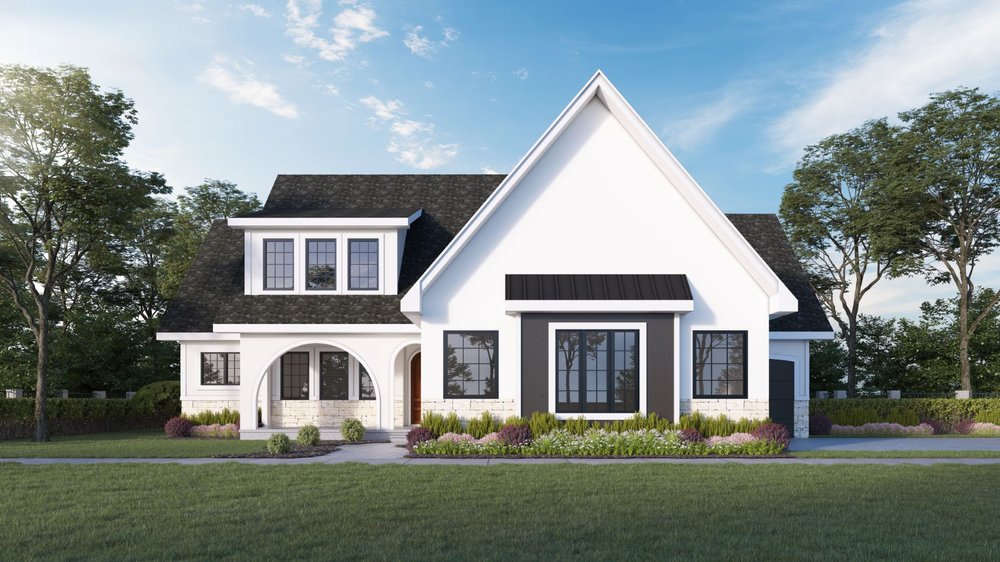
The Boston Floor Plan
The Boston floor plan is one of our most popular plans and makes for a cute and cozy home. The main level includes an open area for the kitchen, dining room, and great room. The master bedroom and bathroom, two bedrooms, a full bathroom, and laundry room complete the main level. The basement features a spacious recreation room, a guest bedroom, bathroom, and a great deal of storage. This ranch-style floor plan is the perfect for newlyweds, young families, or even empty nesters!
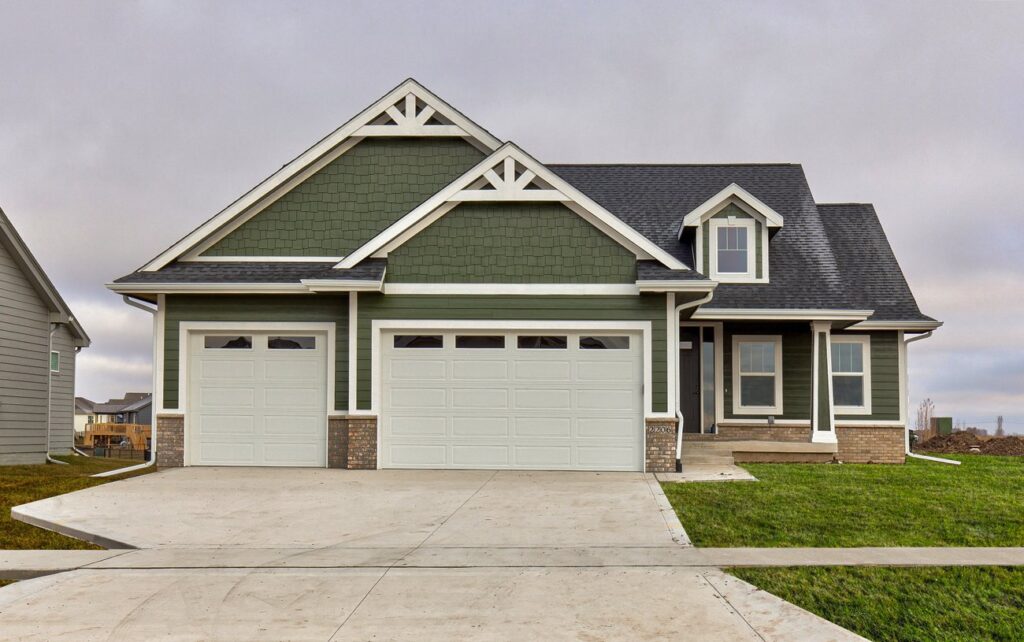
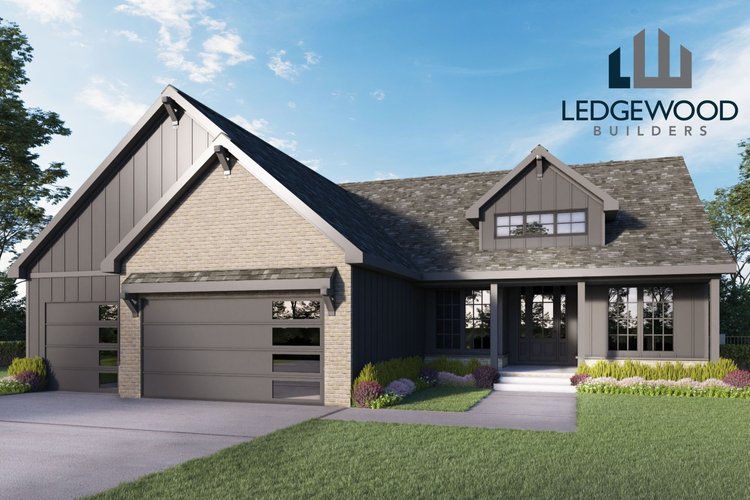
The Denver Floor Plan
The Denver floor plan is the ideal choice for families that need their space! The front features a covered porch and a spacious entry way that leads into the great room. The great room leads into the kitchen and dining, with a covered deck coming off the dining room. A large master bedroom with an attached bathroom and walk-in closet, as well as bedrooms two and three, complete the main level. The basement of the Denver floor plan provides a great deal of extra space and includes a large family room, wet bar, a bedroom (and space for another one!), as well as storage and utility.
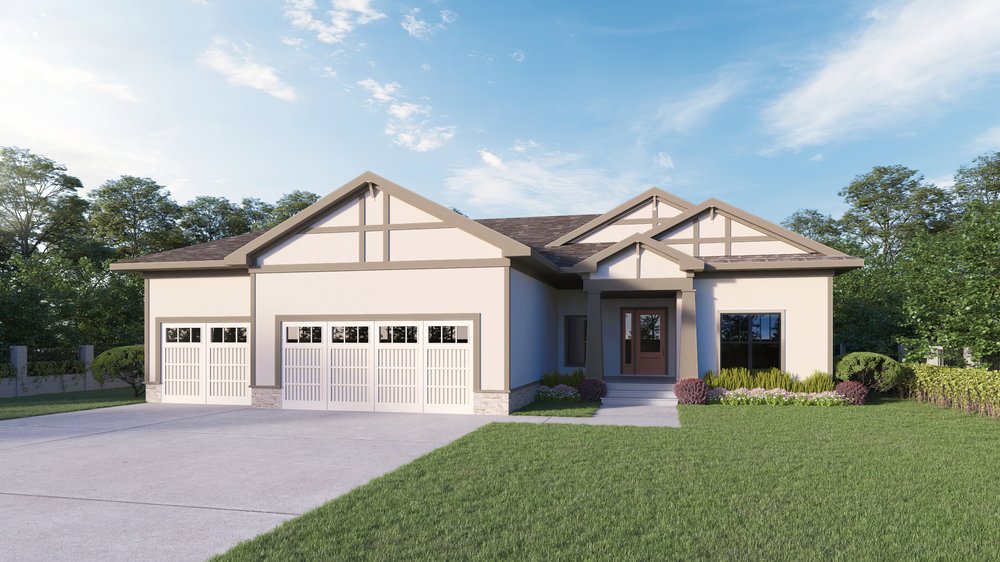
The Portland Floor Plan
The Portland floor plan is a Heartland Custom Homes favorite, and was even featured on an episode of HGTV! This layout features an open kitchen, dining room, and living room area. The dining area also includes glass sliding doors that open up to a spacious deck. There are three (3) bedrooms on the main floor, including the master suite with an attached bathroom and walk-in closet. The basement is partially finished and includes the fourth bedroom and storage, as well as plenty of space to finish it out with another bedroom, bathroom, and theater room.
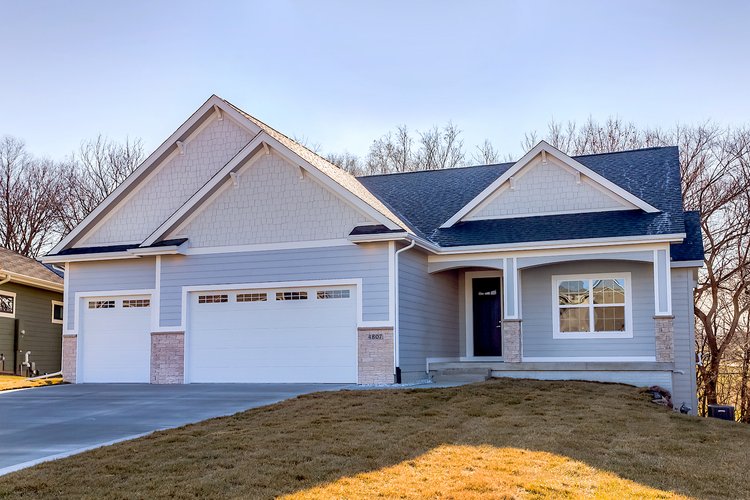
The Savannah Floor Plan
The Savannah floor plan offers a great deal of space and includes a large entry way that leads into an open area for the living room, kitchen and dining room. The plan also includes a covered deck off the back of the dining room, expanding the use of the space and making the area seem larger. From the garage, there is a spacious mudroom and laundry room and a walkway to the master suite with an attached bathroom and walk-in closet. The basement of the Savannah floor plan is simple yet functional! It includes a family room with a wet bar, as well as two bedrooms with walk-in closets, a bathroom, and a large storage area.
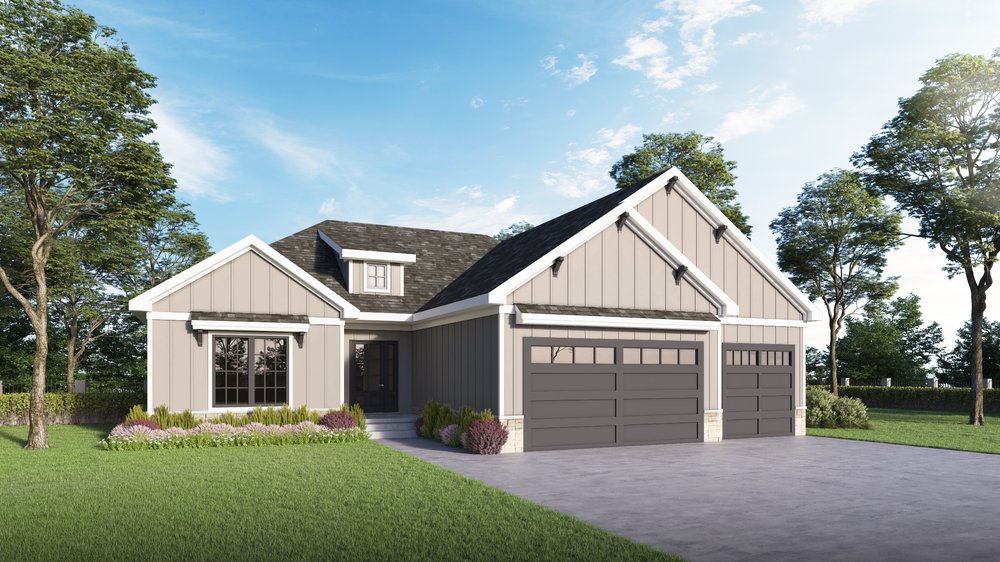
The Sedona Floor Plan
The Sedona floor plan features covered porch with an entry leads into an open space with a kitchen, dining room, and living room. The main level includes an easily accessible mudroom and laundry room, as well as spacious master bedroom with a walk-in closet. A second bedroom and attached bathroom complete the main floor. The basement in the Sedona features a family room, bar area, two bedrooms, and a bathroom. The Sedona floor plan is ideal for small families, or even empty nesters who need space for guests when they visit.
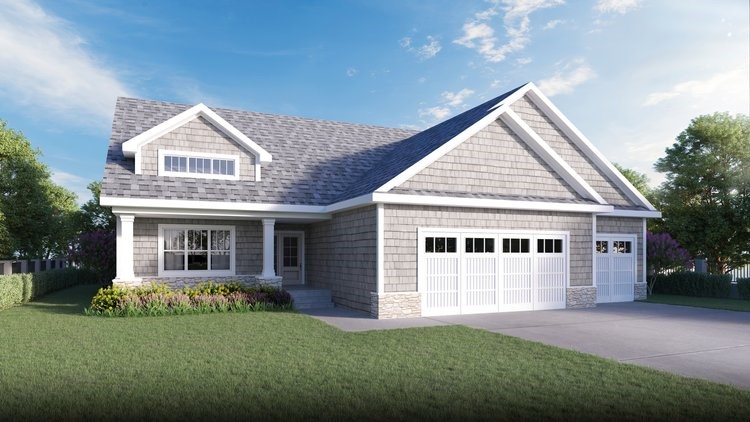
The Springfield Floor Plan
The Springfield floor plan is a ranch-style home with an open kitchen, breakfast nook, and living room. There are three bedrooms on the main, including the master suite with a bathroom and walk-in closet. The finished basement has a spacious family room, as well as two bedrooms, a bathroom, and a laundry room. The home also features of covered front porch and a three-car garage.
